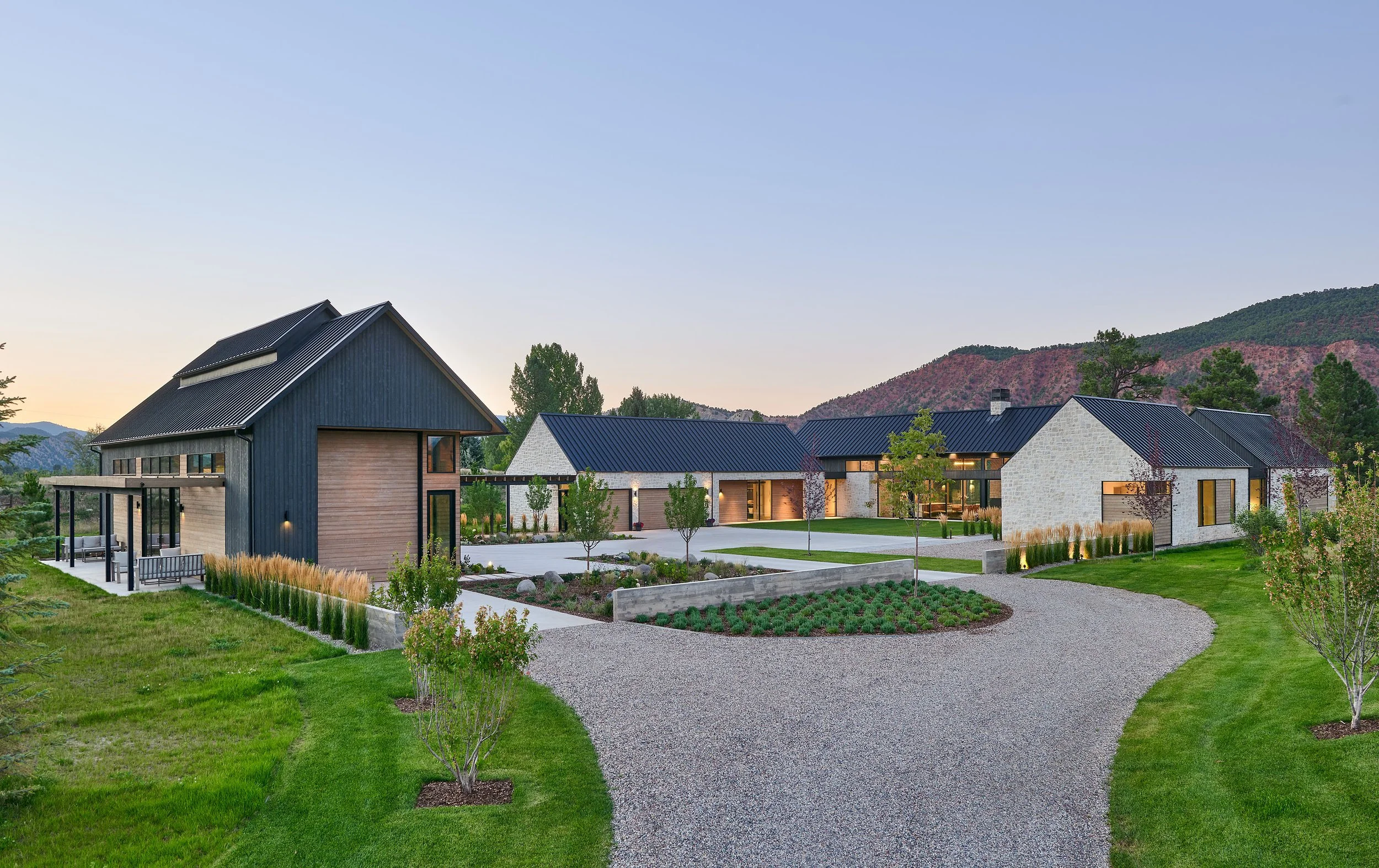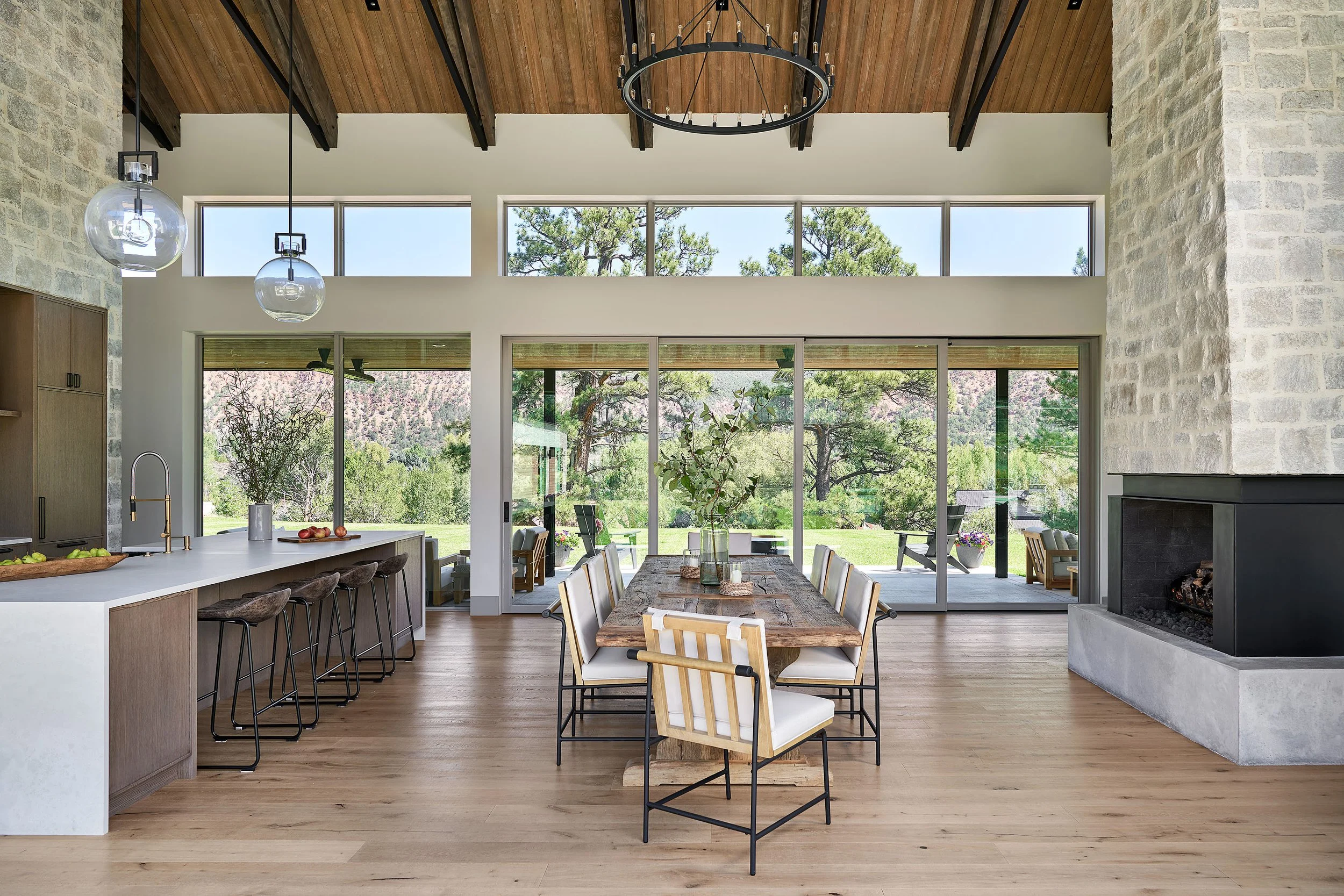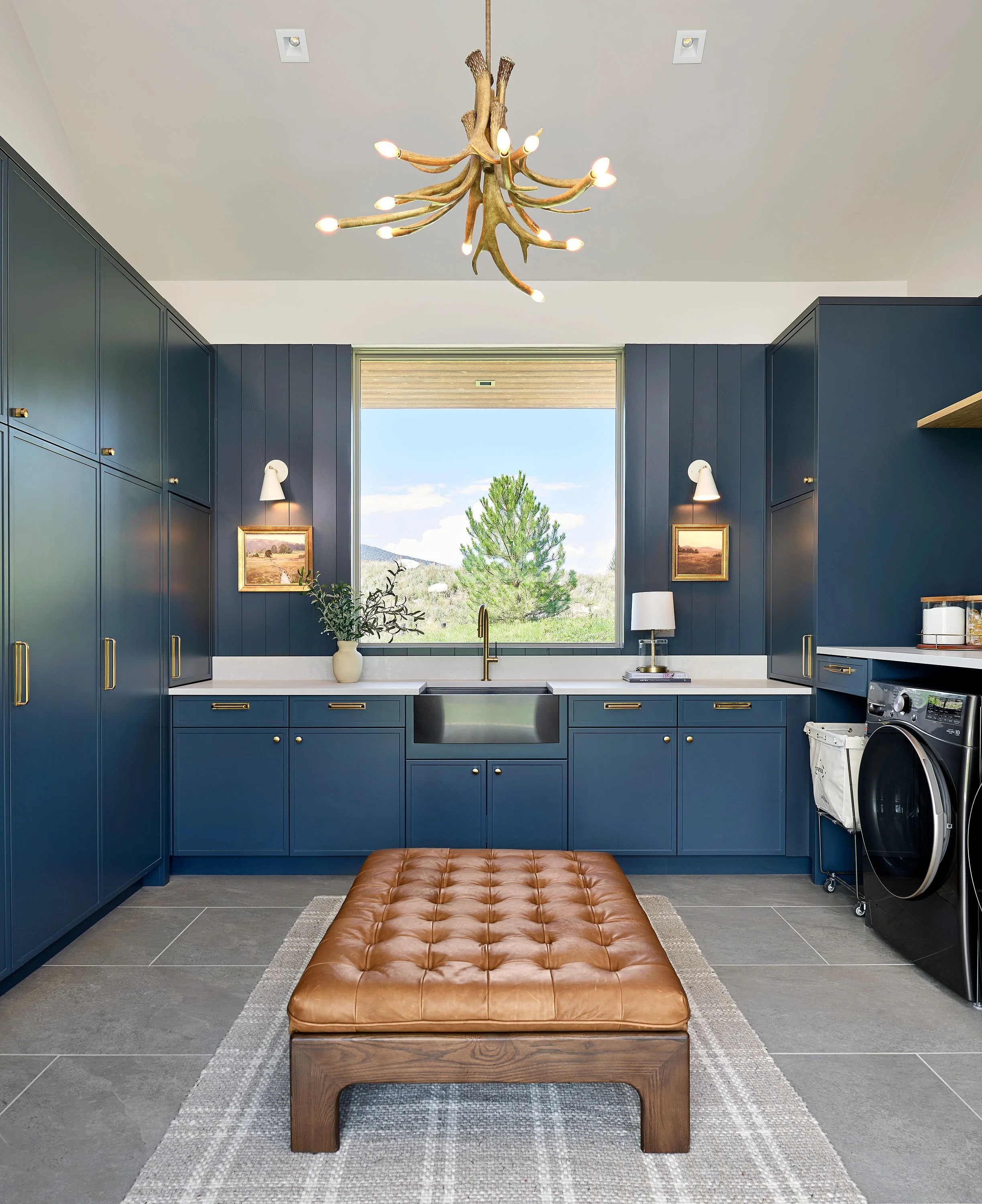Stonefly | Coryell Ranch
Sold
297 Stonefly Dr, Carbondale, CO 81623
Property Details
This Coryell Ranch stunner has a prime cul-de-sac location, 2+ acres of riverfront property, and expansive valley views. Completed in 2024, this one-of-a-kind home offers single-level living with a large barn for recreational storage, an optional covered pickle ball court, space for a golf simulator, a batting & pitching cage, car collection, fly-rod building, and more.
6 BEDROOM | 8 BATH
6,050 SQ FT | 1,277 SQ FT 3-CAR HEATED GARAGE
1,518 SQ FT HEATED BARN
2+ ACRE LOT
$9,075,000 | $1,500/SF
This six-bed and eight-bath estate is situated on a serene riverfront parcel spanning over 2 acres surrounded by over 2.5 acres of open space for a total feel of over 4.5 private acres. Stonefly epitomizes modern living with sustainability. Crafted with meticulous attention to detail, the exterior of this home showcases stone veneer, a super-insulated roofing system, tongue and groove siding, and a metal standing seam roof, ensuring sustainability throughout the year. Wood flooring by Arrigoni and Pella architectural windows and doors, custom wood/steel exposed trusses, and elegant Restoration Hardware lighting create a sophisticated ambiance throughout the home.
Every aspect of this property has been thoughtfully curated, from the integrated security control system to the premium plumbing and lighting fixtures. The kitchen is a culinary masterpiece, boasting custom cabinetry, slab countertops, a sizable island, and top-tier appliances, including a 48-inch dual-fuel gas range and a spacious private butler’s pantry.
The master suite boasts a euro glass enclosure steam shower, double sinks, two sizable closets, a freestanding bathtub, a coffee bar, and a bedroom fireplace with stone veneer surround and more custom wood/steel exposed trusses for a comfortable setting with a river view. Each bedroom offers custom built-in walk-in closets and an en-suite full bath with heated floors.
The expansive open-concept living area is anchored by an open two-sided custom gas fireplace and a spacious family room with an 85-inch QLED 8k UHDTV. Large sliding glass doors connect the indoor and outdoor spaces, leading to a stone terrace with a built-in outdoor kitchen featuring a pizza oven for the best entertaining and Colorado-style enjoyment.
Additional Structures and Features Additional highlights include a three-bay garage with ample storage, custom garage doors, heating, a dog shower, and multiple parking spaces, a detached 2,500 SF heated party barn and ADU with the same custom exposed wood/steel trusses, a powder bath, and enough room to store a 42’ RV.
Neighborhood Spotlight
*Pre-construction price: Price increases as project reaches critical milestones. Design still in process – price, final design, finishes, and floor plans subject to change.















